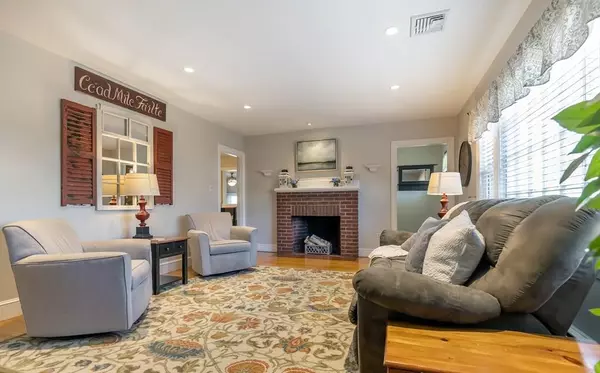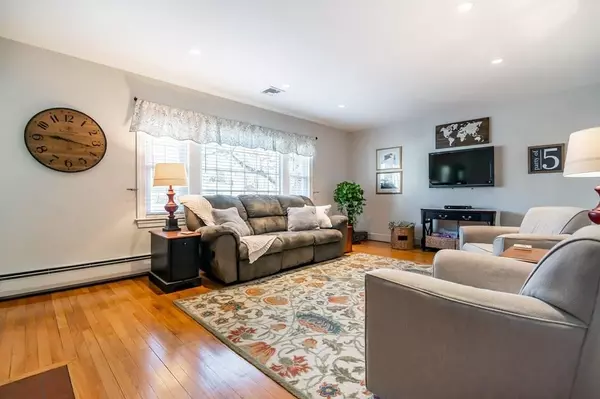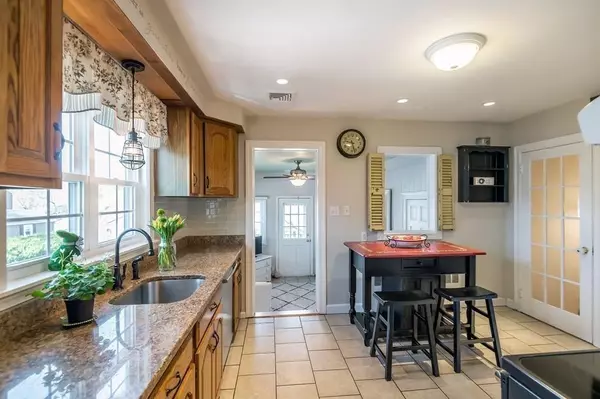$400,000
$399,000
0.3%For more information regarding the value of a property, please contact us for a free consultation.
3 Beds
2 Baths
1,263 SqFt
SOLD DATE : 05/08/2020
Key Details
Sold Price $400,000
Property Type Single Family Home
Sub Type Single Family Residence
Listing Status Sold
Purchase Type For Sale
Square Footage 1,263 sqft
Price per Sqft $316
Subdivision Coveted Colonial Heights
MLS Listing ID 72634482
Sold Date 05/08/20
Style Ranch
Bedrooms 3
Full Baths 2
HOA Y/N false
Year Built 1951
Annual Tax Amount $3,535
Tax Year 2020
Lot Size 8,712 Sqft
Acres 0.2
Property Description
10 CABOT ROAD HAS IT ALL! IDEAL LOCATION, SWEET CURB APPEAL, SUPERB CONDITION AND PINTEREST WORTHY STYLE! First to catch your eye is the sweeping corner lot and the beautifully maintained yard! Just driving by you can tell this home has been lovingly cared for and it shows! Step inside this inviting, comfortable and sun drenched home and be inspired! Beautiful hardwood floors, freshly painted interior, fireplace living room with picture window, generous size bedrooms, updated kitchen with granite, glass subway backsplash, SS appliances, attractive sitting room with shiplap ceiling and adjacent private deck (perfect for morning coffee). The LL offers wood plank tile mudroom, spacious bonus room with custom barn door to a bedroom and private bath with radiant heat floor. Such a treat! Step outside to pool, patio, firepit, playing lawn and storage shed. UPDATES: CENTRAL AIR, WINDOWS, ROTH OIL TANK, WATER HEATER, GE STOVE, BOSCH DISHWASHER, INSULATION AND THERMOSTATS. A TURN KEY BEAUTY!
Location
State MA
County Essex
Zoning SR
Direction Rt 114 to Chickering, left on Cabot Road
Rooms
Basement Partially Finished, Walk-Out Access, Interior Entry
Dining Room Closet, Flooring - Hardwood
Kitchen Flooring - Stone/Ceramic Tile, Dining Area, Pantry, French Doors, Recessed Lighting, Stainless Steel Appliances
Interior
Interior Features Ceiling Fan(s), Cable Hookup, Closet/Cabinets - Custom Built, High Speed Internet Hookup, Recessed Lighting, Sitting Room, Bonus Room
Heating Baseboard, Radiant, Oil
Cooling Central Air
Flooring Tile, Carpet, Hardwood, Flooring - Stone/Ceramic Tile, Flooring - Wall to Wall Carpet
Fireplaces Number 1
Fireplaces Type Living Room
Appliance Range, Dishwasher, Disposal, Refrigerator, Oil Water Heater, Tank Water Heater, Utility Connections for Electric Range, Utility Connections for Electric Oven, Utility Connections for Electric Dryer
Exterior
Exterior Feature Balcony / Deck, Rain Gutters, Storage, Stone Wall
Garage Spaces 1.0
Fence Fenced/Enclosed, Fenced
Pool Above Ground
Community Features Public Transportation, Shopping, Pool, Tennis Court(s), Park, Walk/Jog Trails, Medical Facility, Laundromat, Bike Path, Highway Access, House of Worship, Public School
Utilities Available for Electric Range, for Electric Oven, for Electric Dryer
Roof Type Shingle
Total Parking Spaces 4
Garage Yes
Private Pool true
Building
Lot Description Corner Lot
Foundation Block
Sewer Public Sewer
Water Public
Architectural Style Ranch
Read Less Info
Want to know what your home might be worth? Contact us for a FREE valuation!

Our team is ready to help you sell your home for the highest possible price ASAP
Bought with Lynne Farrington • RE/MAX Insight






